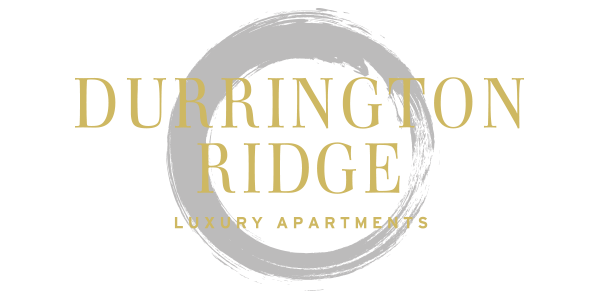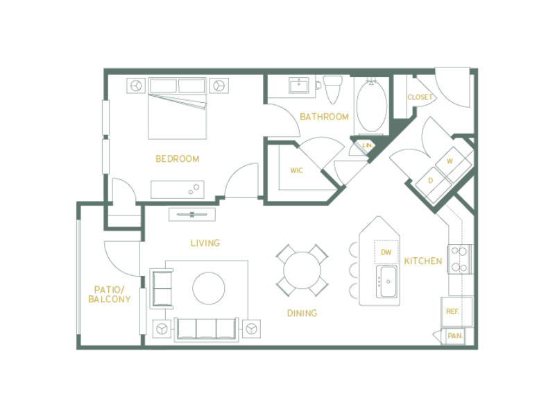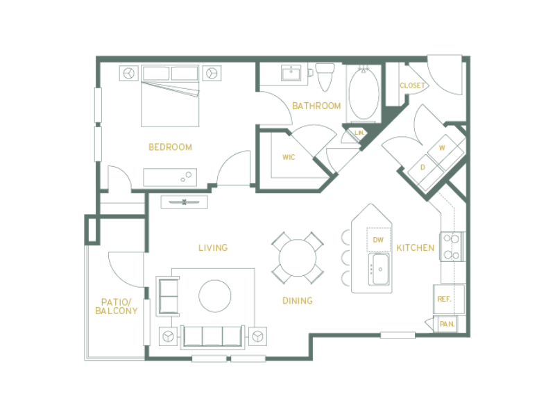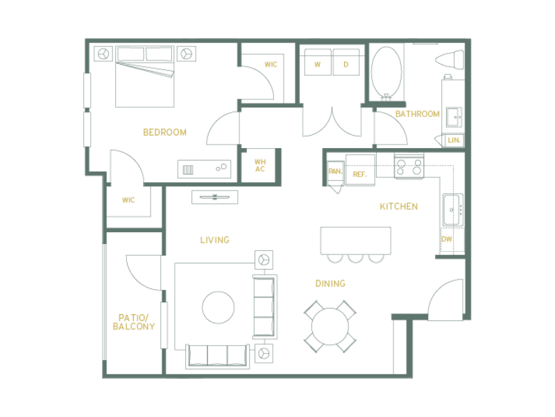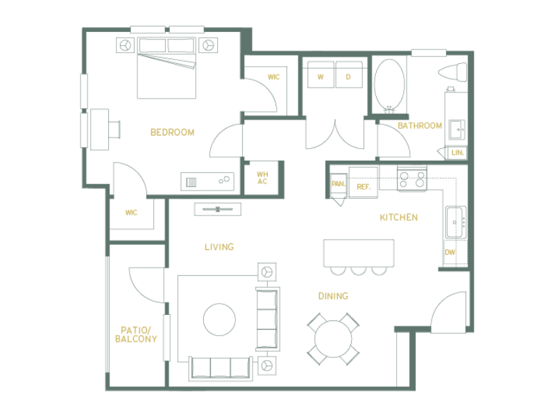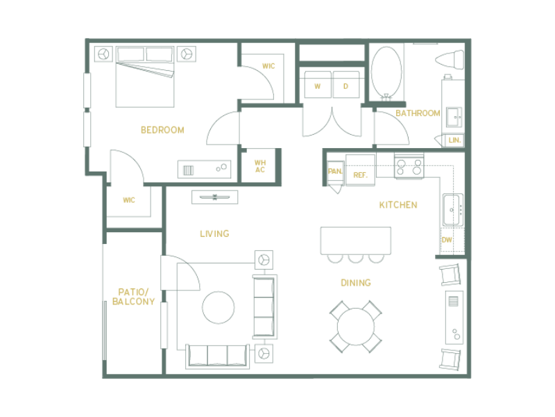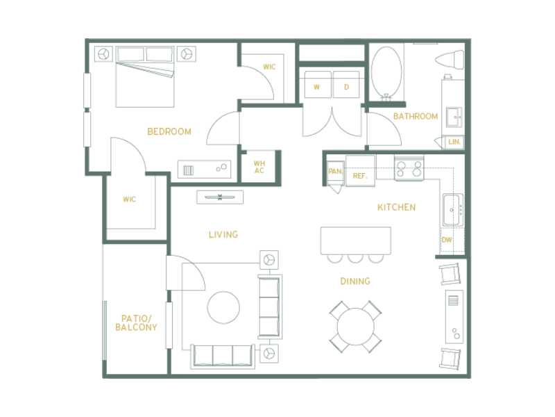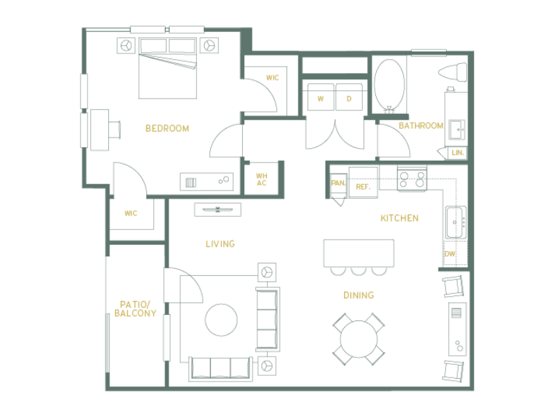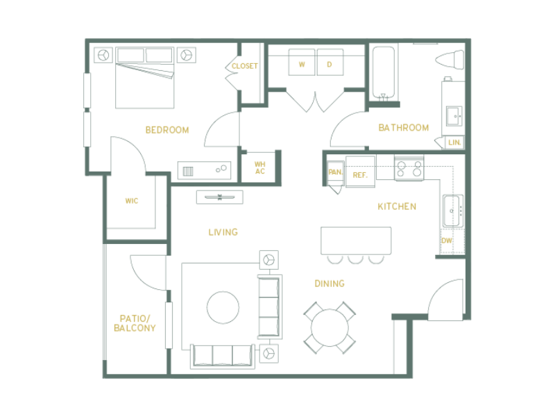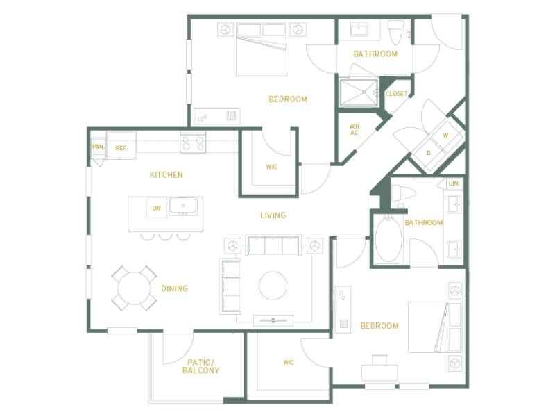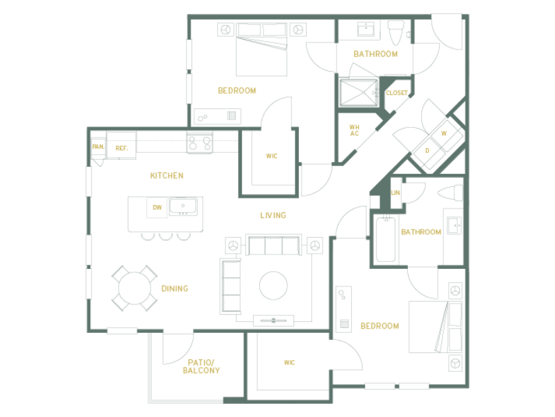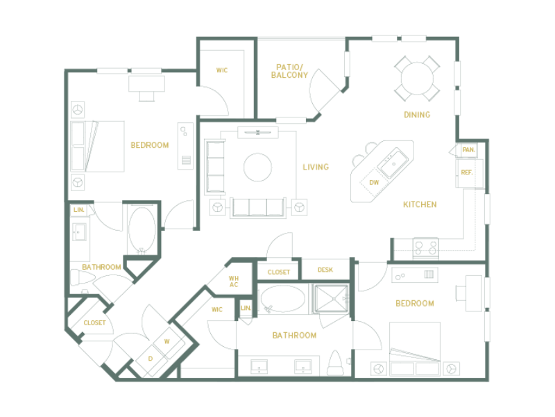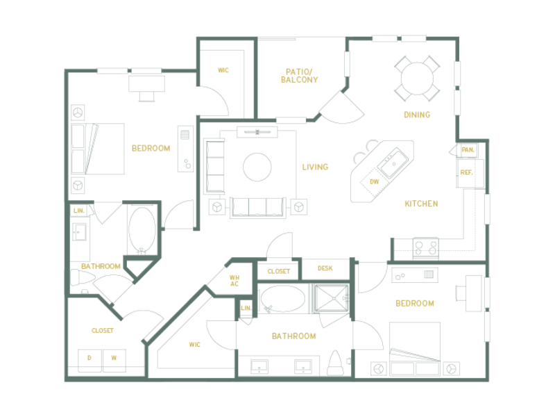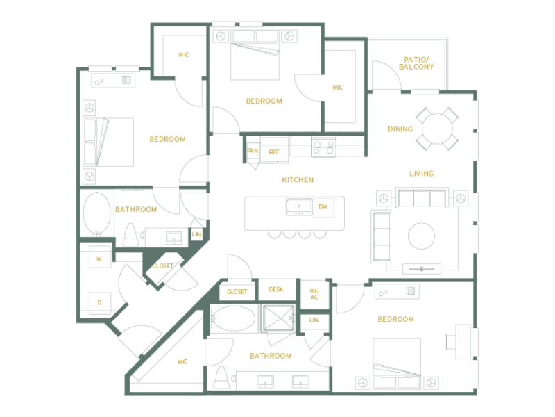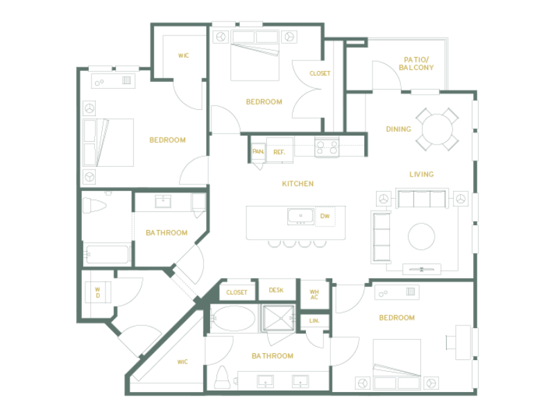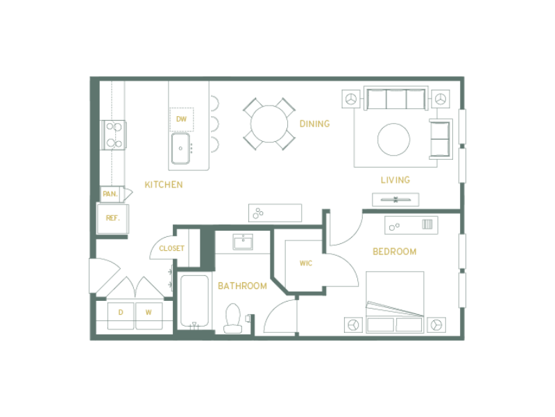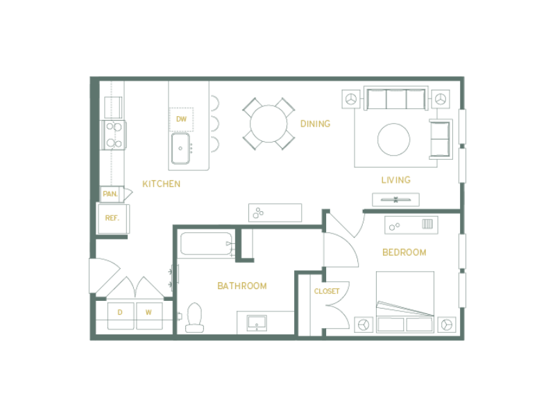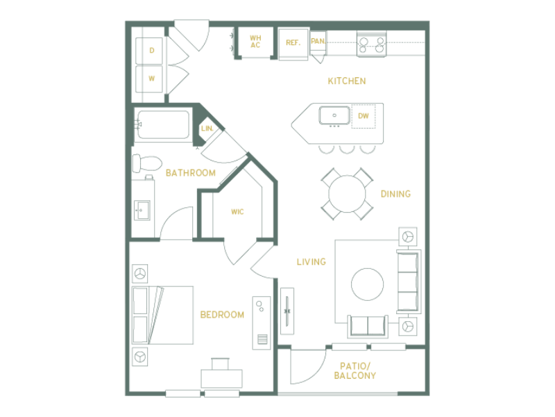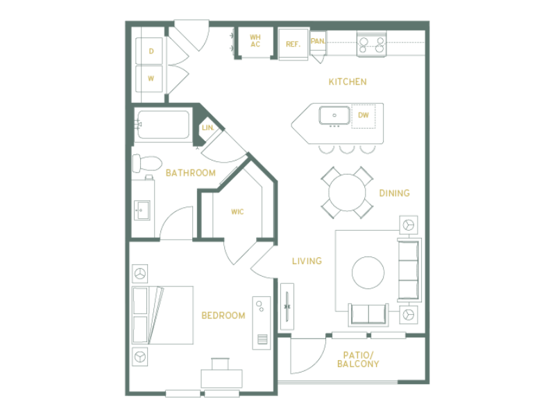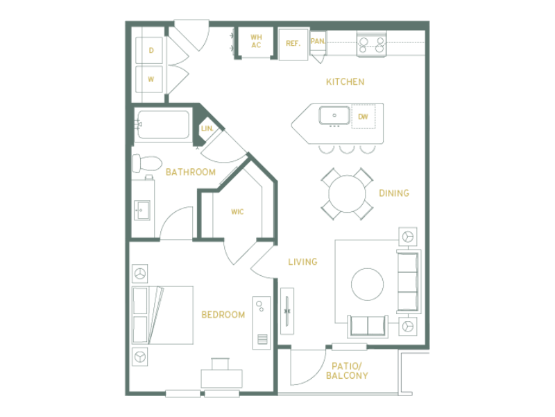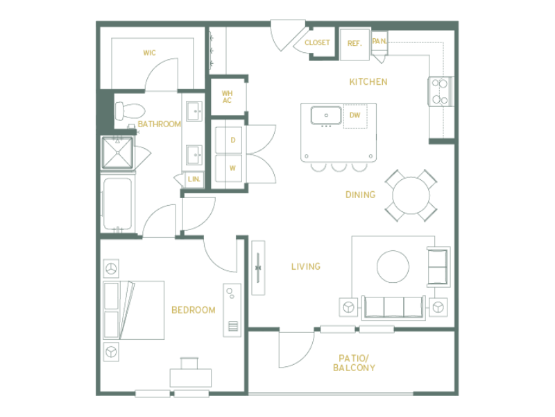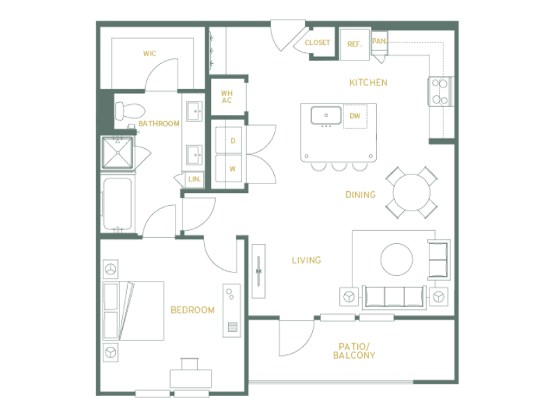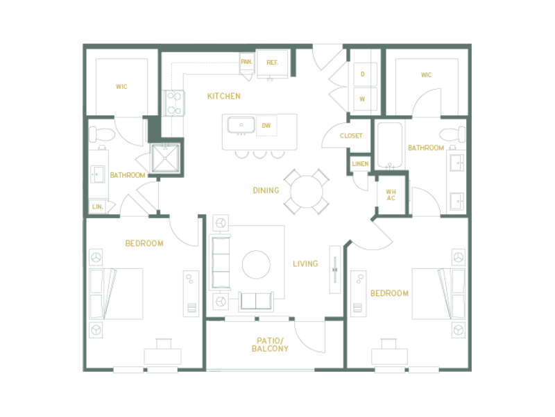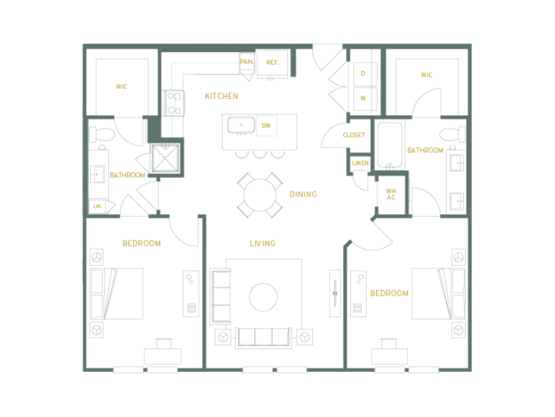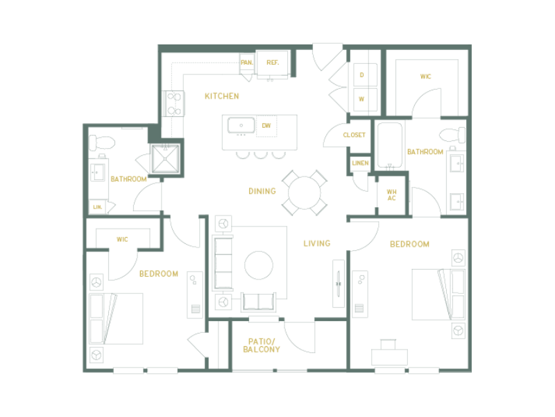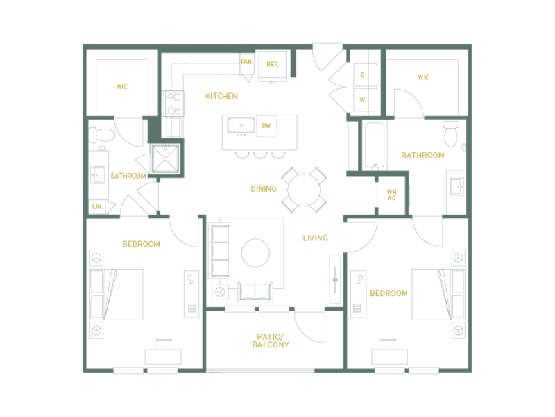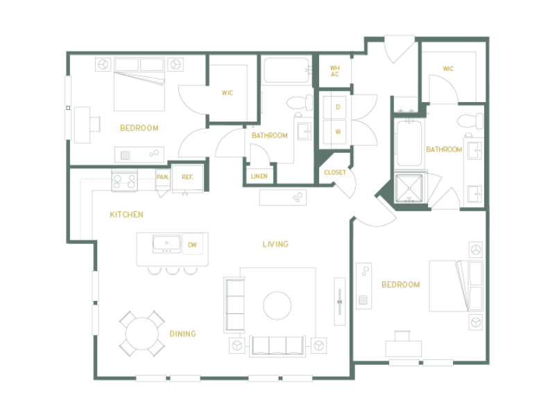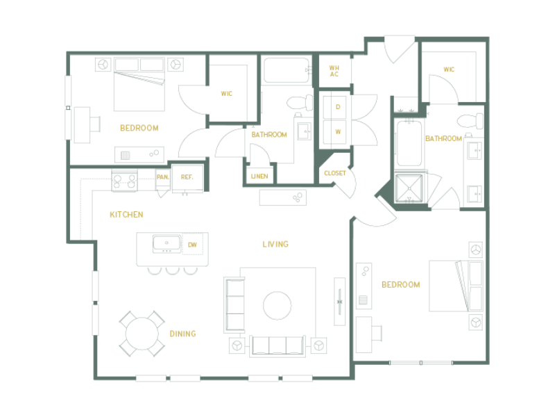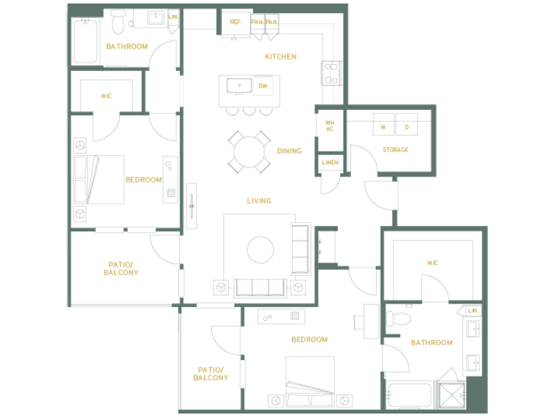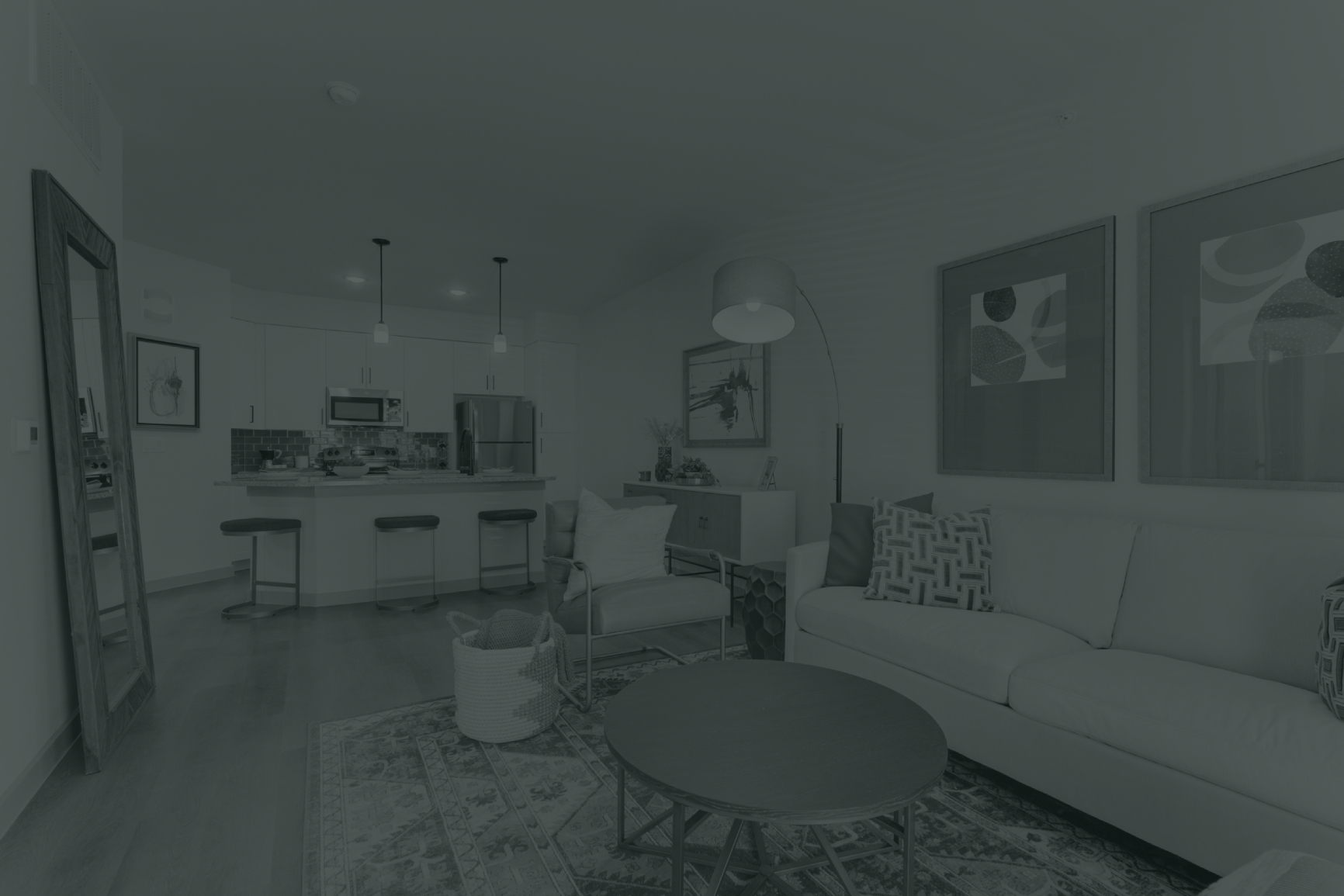
Our photo gallery offers a real glimpse into the comfortable lifestyle you’ll find at Durrington Ridge. Take a look at the modern finishes that have been carefully selected to create the warm, sophisticated feel of our apartments in San Antonio, TX. Here, you can enjoy all the benefits of resort-style amenities like a swimming pool, clubhouse, fitness center, and an outdoor pavilion. Live a life surrounded by the beauty and excitement of San Antonio when you come home to Durrington Ridge.
What We Love About Our Floor Plans
They offer a variety of 1, 2, and 3-bedroom floor plans, each featuring modern amenities like gourmet kitchens and walk-in closets.
The apartments range from 720 to 1442 square feet, offering ample space for individuals, couples, and families.
Prices for these units start from $1,410 for a one-bedroom apartment to $2,515 for a three-bedroom unit.
The clean lines and warm materials in the interiors create a sophisticated yet comfortable living environment.
At Durrington Ridge Apartments in San Antonio, TX, we offer a harmonious blend of sophistication, comfort, and convenience in our floor plans. Our variety of 1, 2, and 3-bedroom apartments, each with modern amenities like gourmet kitchens and walk-in closets, cater to diverse needs. The spacious interiors, ranging from 720 to 1442 square feet, ensure a comfortable living experience for individuals, couples, and families. Our commitment to providing quality living spaces is reflected in every detail, from the upscale design to the strategic location. Choose Durrington Ridge for a home that combines elegance with practicality, making it a superior living choice.
What types of floor plans are available at Durrington Ridge Apartments?
Durrington Ridge offers 1, 2, and 3-bedroom apartments, each with modern amenities and sophisticated interiors.
What is the price range for these apartments?
The prices range from $1,410 for a one-bedroom to $2,515 for a three-bedroom apartment.
How big are the apartments at Durrington Ridge?
The apartments vary in size from 720 square feet for a one-bedroom to 1442 square feet for a three-bedroom unit.
Are modern features included in all apartments?
Yes, all apartments include modern features like gourmet kitchens, walk-in closets, and private patios or balconies.
